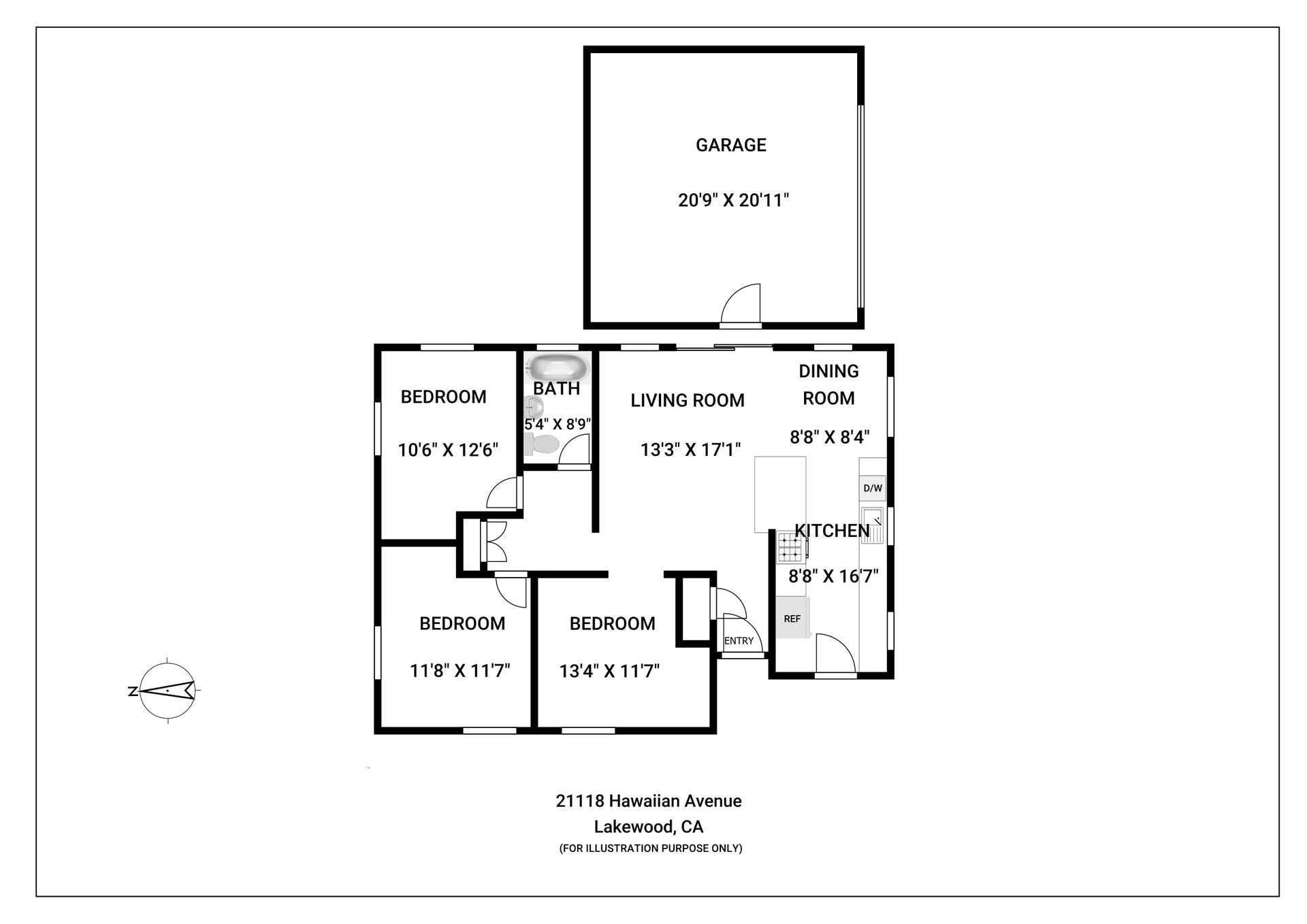

Discover this stunningly remodeled home that perfectly blends contemporary elegance with comfortable living. Boasting a modern open floor plan, this residence is designed for both style and functionality. The newly remodeled kitchen is a chef’s dream, featuring light gray shaker cabinets, sleek stainless steel appliances, and a large farmhouse-style sink. Quartz countertops provide ample workspace, and a spacious breakfast bar is ideal for casual dining. A large pantry ensures plenty of storage, while the adjacent dining area offers the perfect setting for meals and entertaining. Enjoy the bright and airy ambiance created by dual-pane windows and recessed lighting throughout the home. Luxury plank flooring adds a touch of sophistication, and abundant natural light floods every room. The third bedroom presents versatile options with a wide entrance, ready to accommodate French doors or serve as a private office area. The remodeled bathroom offers a spa-like experience, featuring modern fixtures and a serene design that invites relaxation. Step outside to a large flagstone patio with a barbecue area, perfect for outdoor gatherings and summer barbecues. The expansive backyard and grassy area provide plenty of space for gardening, playing, or simply enjoying the outdoors. Situated on a large fenced corner lot. There is a two-car garage, and this location has easy access to several freeways.

